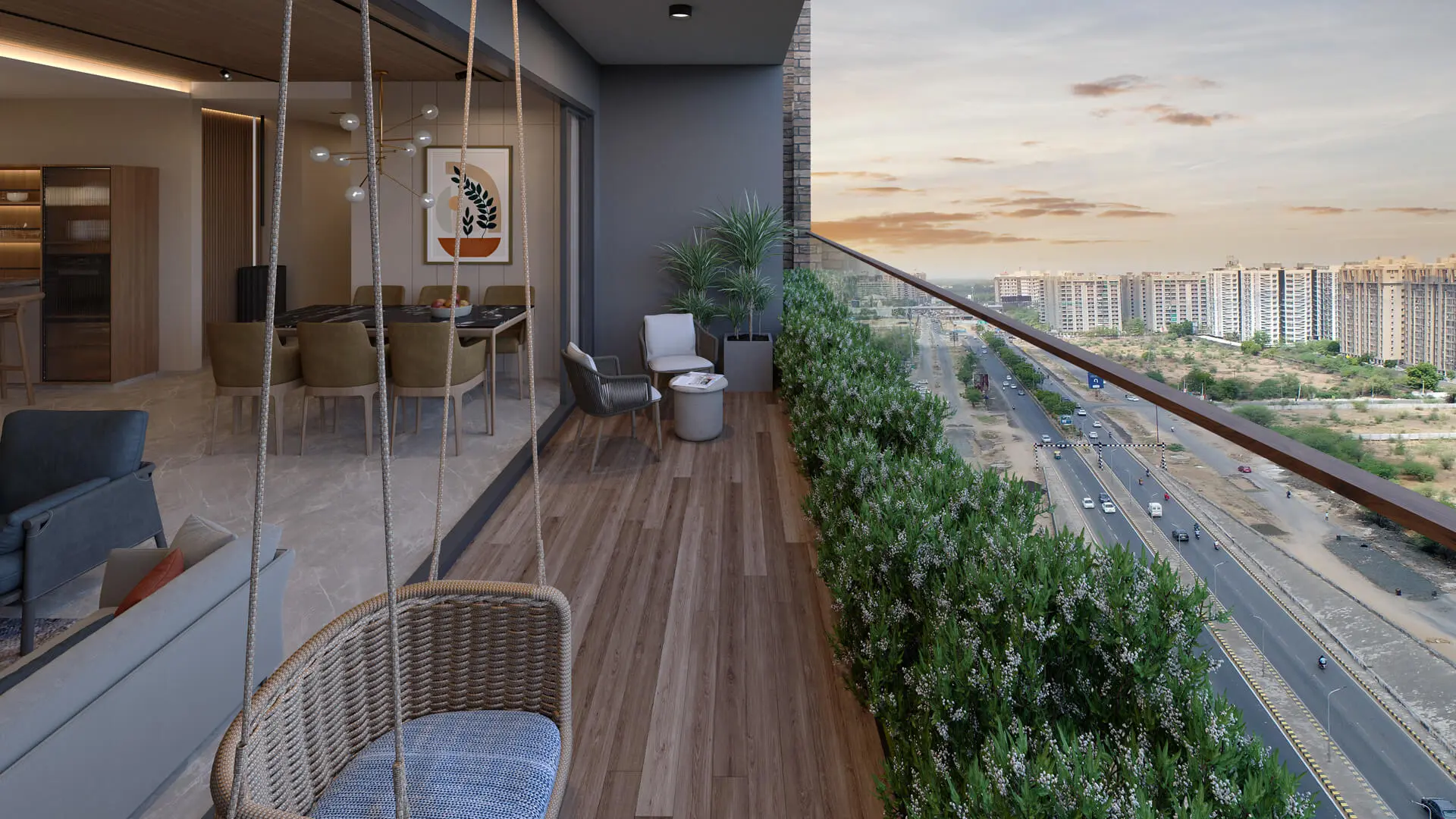3 & 4 BHK
Under Construction

Tremont Group
Luxury Over the Hill

Our Amenities
Enjoy sitting area with additional facilities to ensure a seamless event.

Landscape Garden

Sitting Space

Gym

Home Theater

Indoor Games

Multi Purpose Hall

Lawn Area

Play Area

Waterscape

Library

Lobby
Specifications
- 01 Structure
- 02 Wall Finish
- 03 Doors & Windows
- 04 Flooring
- 05 Kitchen
- 06 Bathroom & Plumbing
- 07 Wash Area
- 08 Electrification
- 09 Intercom System
- 10 Terrace

Earthquake resistant.

— Inside wall plaster with putti finish.
— Double coat plaster with texture paint or brick cladding as per architecture requirement.

— Main Door: Designer flush with natural veneer, with wooden frame.
— Other Doors: Flush door with wooden frame.
— Windows: Premium quality aluminium section windows.

Vitrified flooring in living, dining, kitchen & all bedrooms.

Mirror polished granite platform with premium quality stain proof ss sink. Decorative tile dado up to till lintel level.

— Separate wet & dry areas.
— Vitrified tiles till lintel level.
— CPVC-UPVC pipes & branded plumbing accessories with company warranty.
— Branded ceramic fittings.
— Electric geyser point & exhaust fan provision in all bathrooms.

— Kota stone floor in wash area.
— Dado glaze tiles.
— Electric & plumbing points for washing machine & water purifier

— Three phase concealed copper wiring with ISI wires & branded modular switches.
— ELCB/MCB with internal distribution board.
— AC connections are available in every room.
— Provision for TV cable & telephone points.

Intercom system in all units.

Tile / China mosaic in terrace area with water proofing.
Gallery


Download Brochure
Have Questions? Feel Free to Contact
Get In Touch
Contact Us
SITE ADDRESS
Besides Tragad underpass,
Nr. Vaishnodevi circle,
Ahmedabad - 382421
















